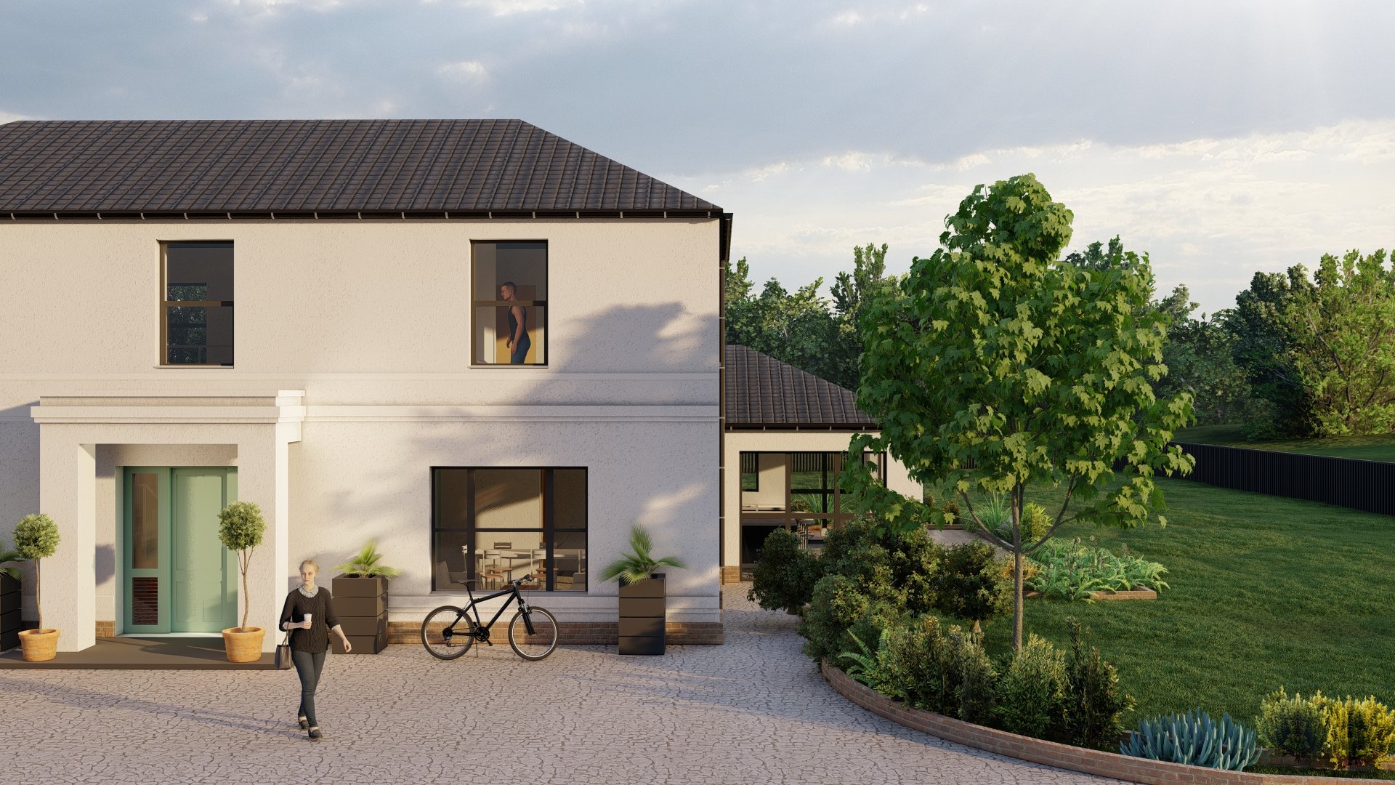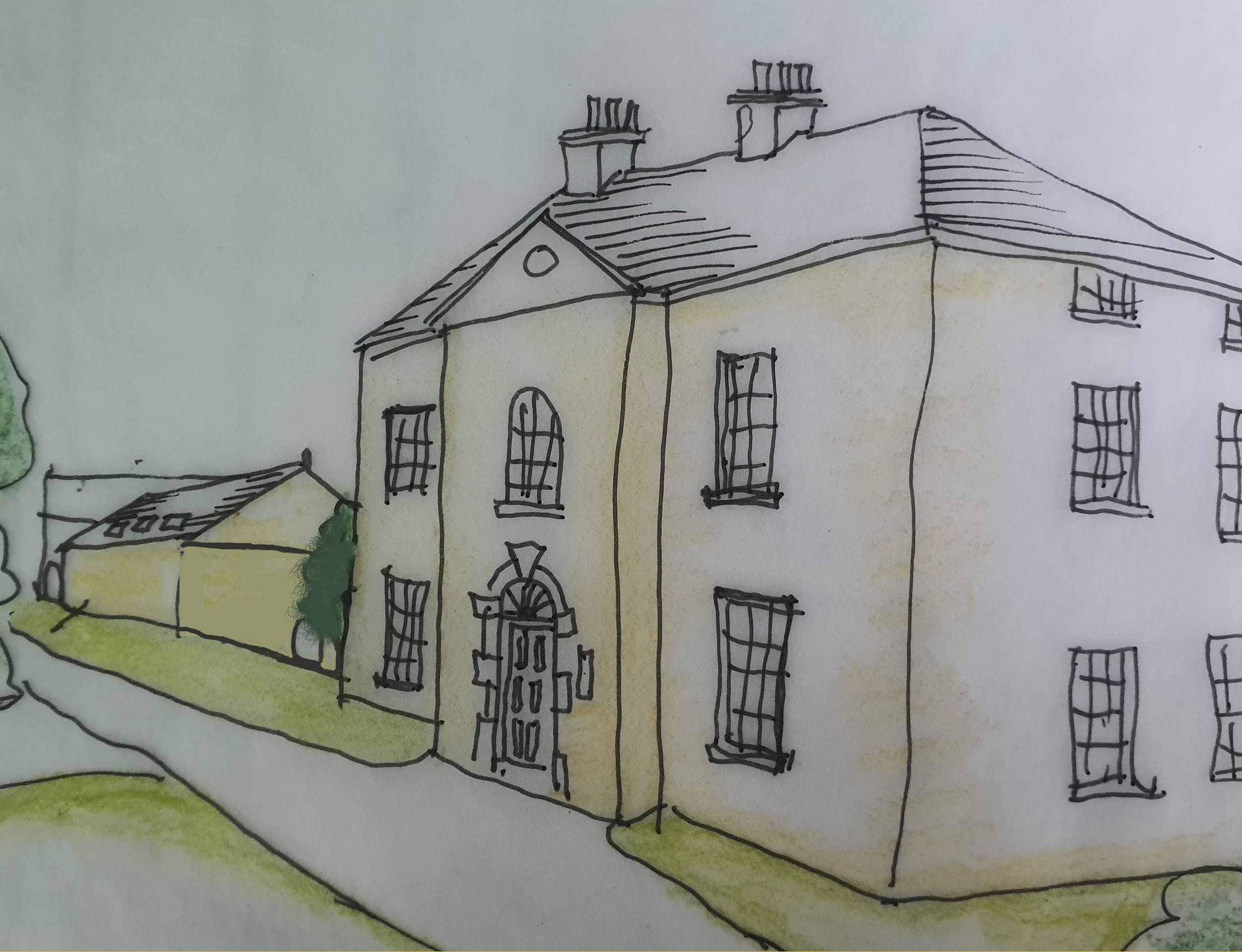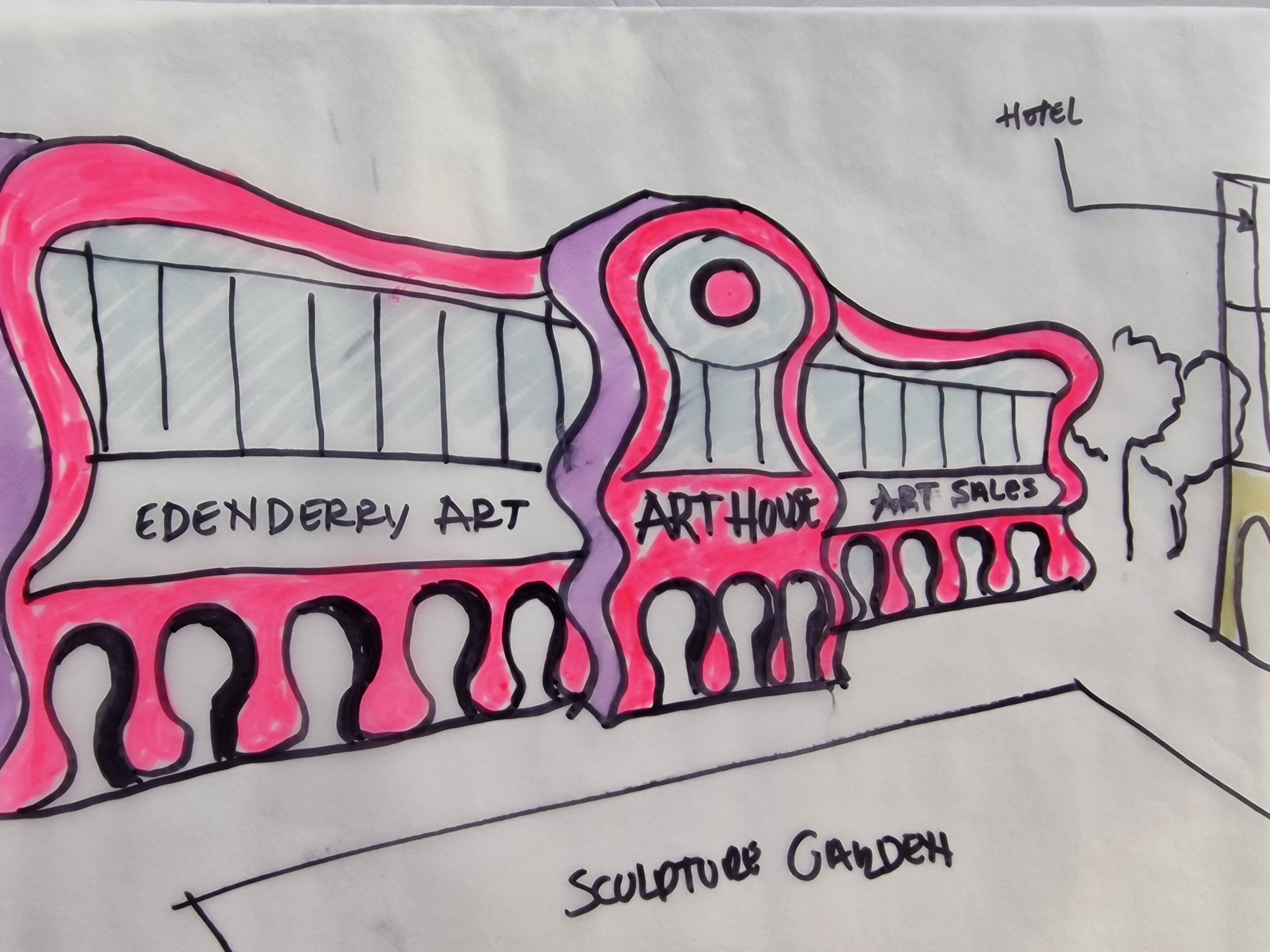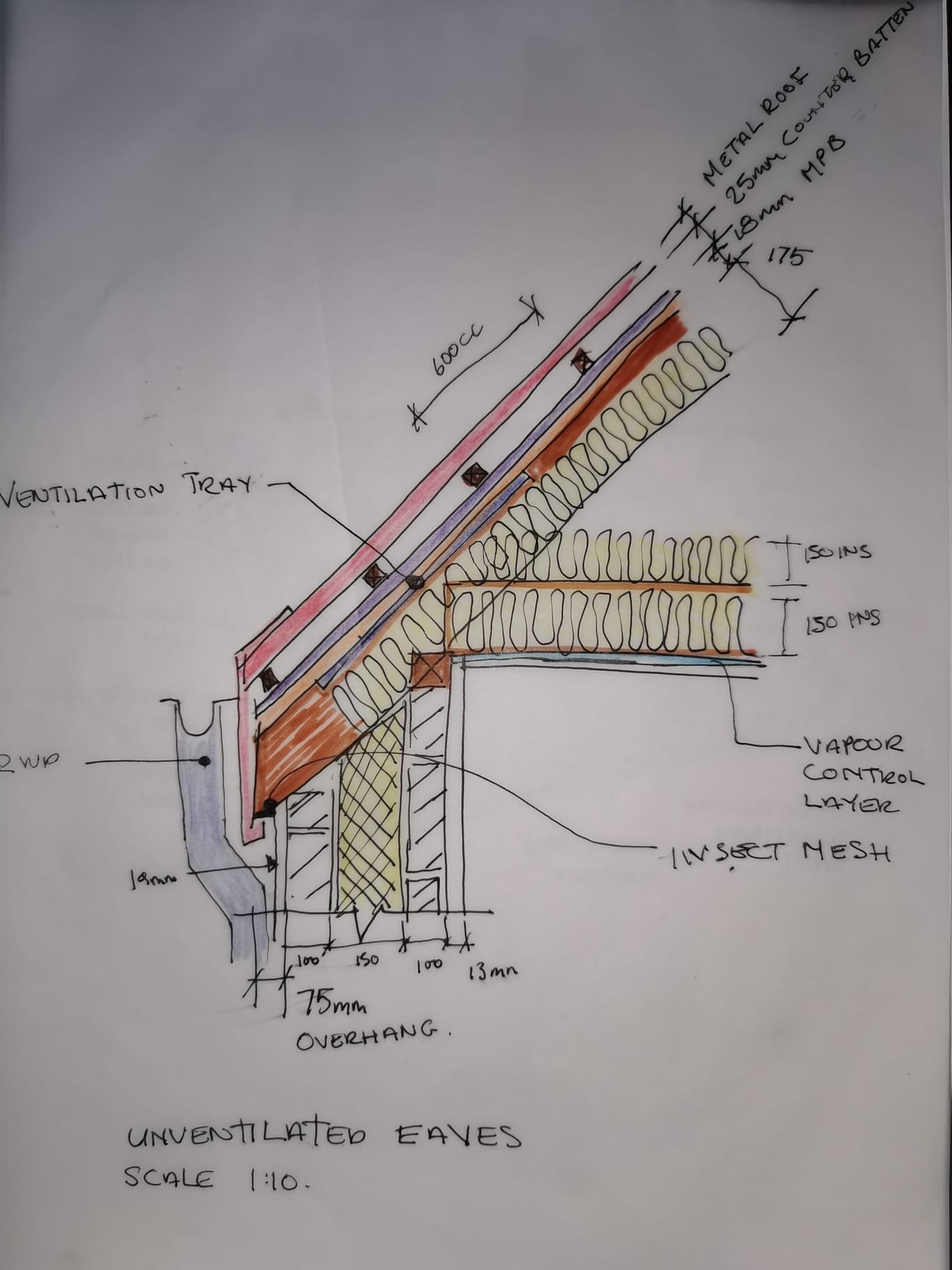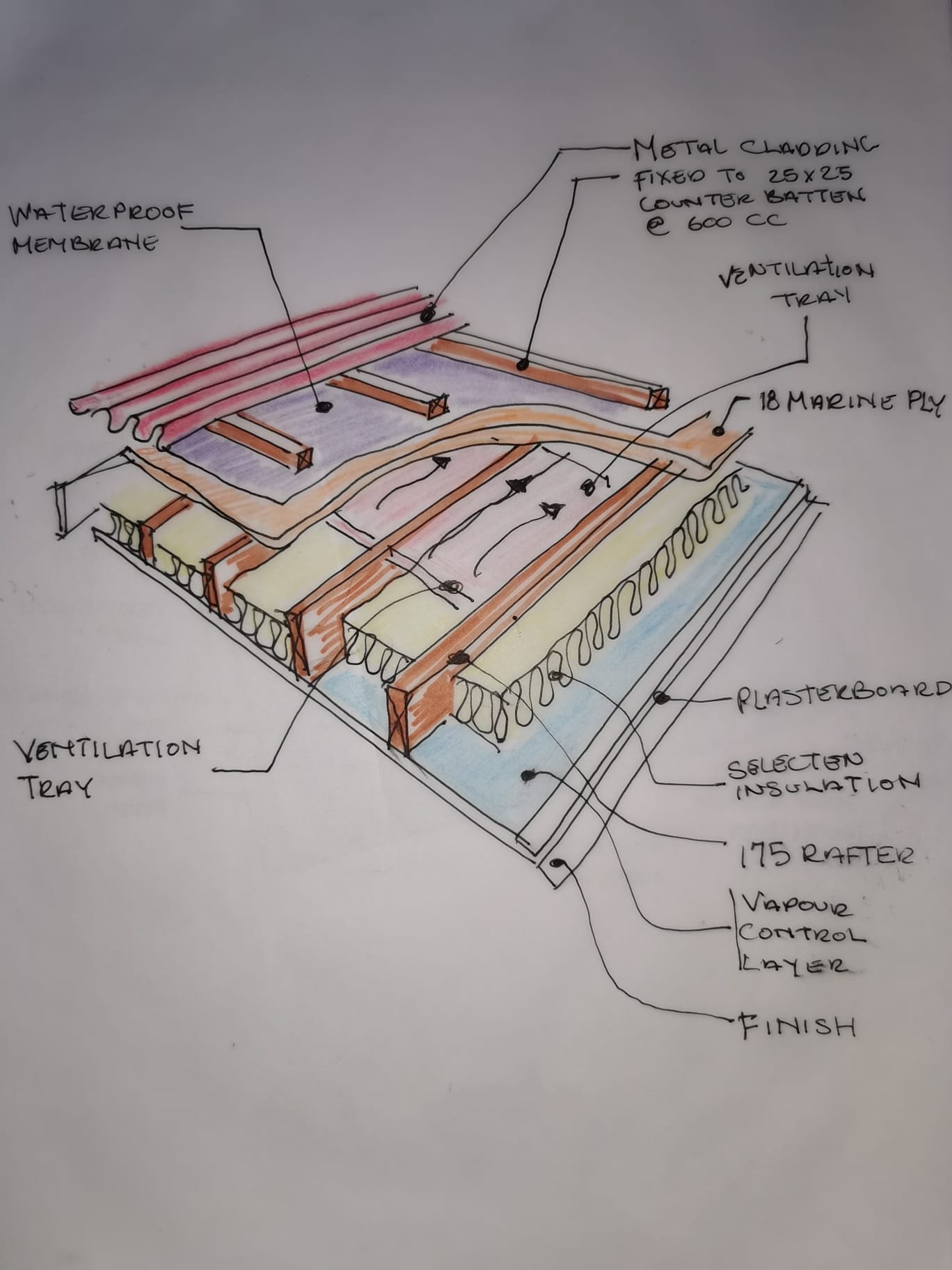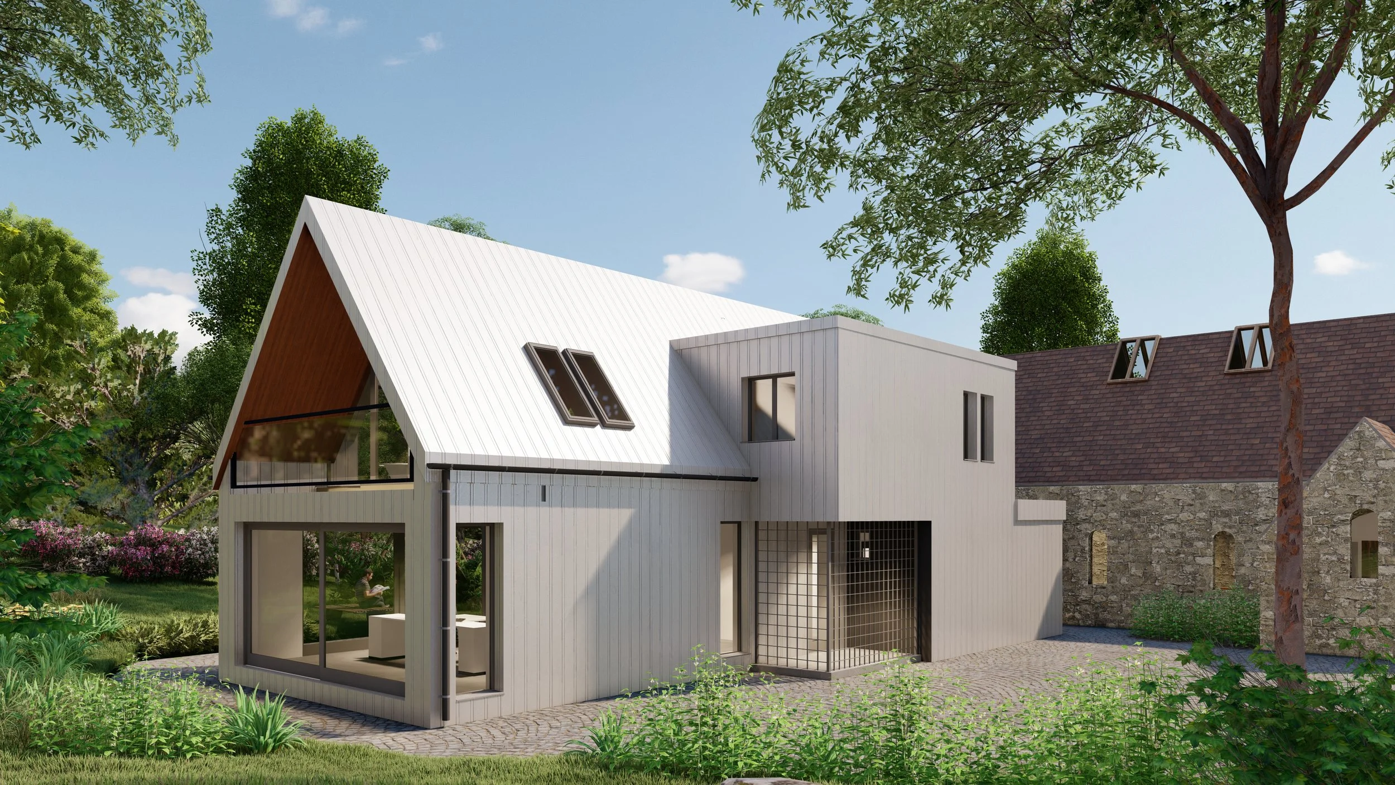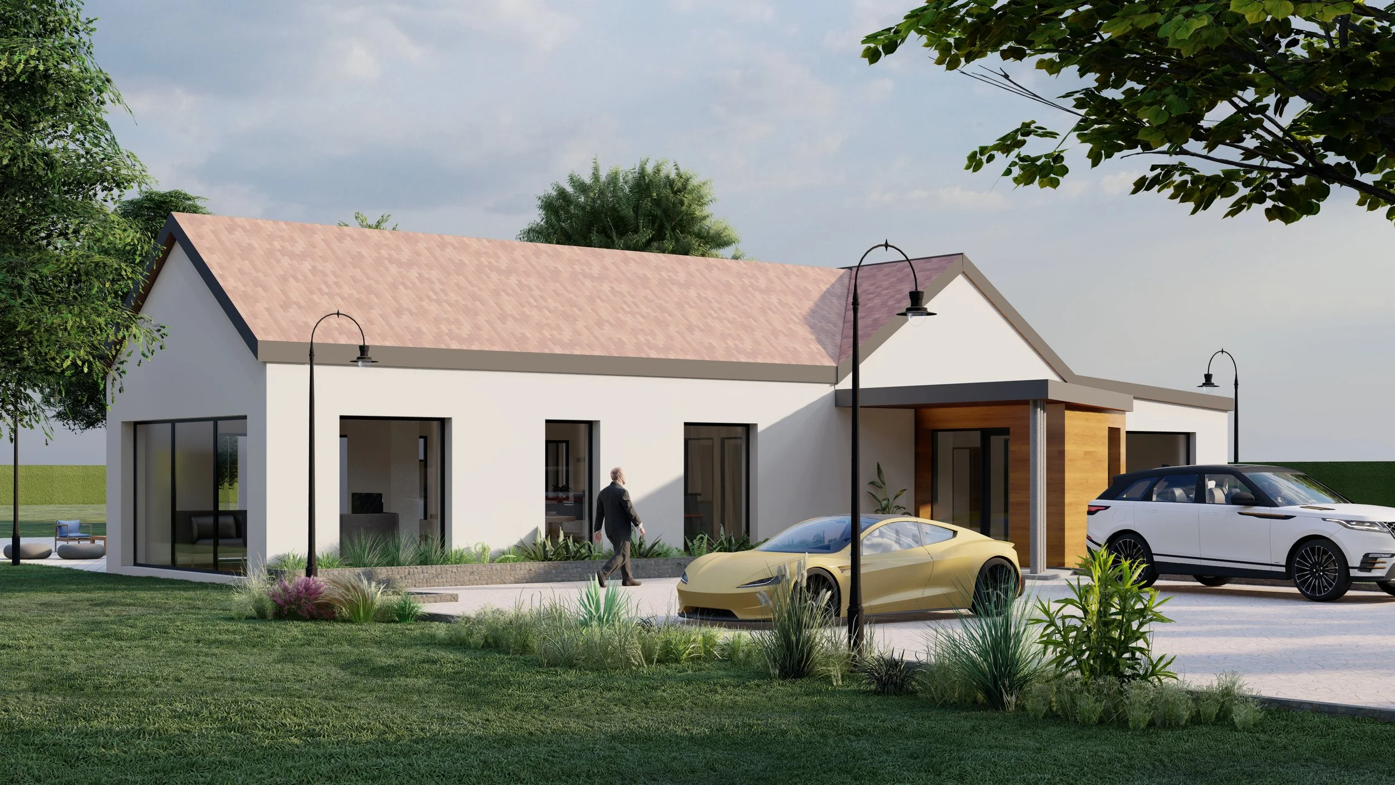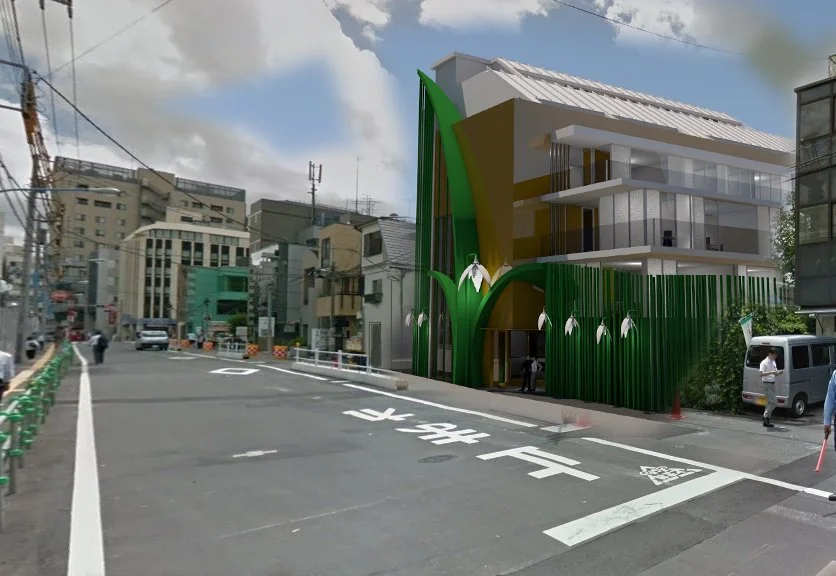Good Design is extremely important to us
because Good Architecture improves lives
Each building, whether commercial or residential, presents unique opportunities and challenges that require careful consideration during the design phase. Ensuring that the design aligns perfectly with these factors is paramount. When done correctly, it can have a positive impact, ensuring a harmonious balance between budget constraints and the ultimate outcome. To achieve exceptional success, we take great pride in deeply understanding our clients. We aim to uncover their vision, style, personality, requirements, budget, and how they envision themselves enjoying their new space.
Sallins Rd, Naas
Extension and Renovation of existing Protected Structure - Period Edwardian style semi-detached home in Naas, Co. Kildare.
Replacement Gym,
Clane, Co. Kildare
Replacement building for an existing Gym in Clane Co. Kildare. The design objective here was to stick with the original “shed” design.
Rahan Church, Carbury, Co. Kildare
Extension to existing Protected Structure - Church Building.
New House in Edenderry
Proposed New House Mucklagh, Co. Offaly
Design Objective: See-Through House
RIAI COMPETITION 2019
IRELAND HOUSE TOKYO
This was a competition design entry for the Ireland House in Tokyo. This building design was to become home to the Irish - Asian trading for "an Bord Bia" and the "IDA". I used the snowdrop as a symbol of standing out. As a small country, it is important to be seen as “standing out”. The snowdrop stands out by flowering before all the other flowers in the year. The snowdrop is a treasured flower of Asian and Irish Cultures, therefore connecting our culture to theirs. The colours used in the building represent the Irish flag, and at a glance, the building also looks like an Irish harp, all things important to our Irish identity.
The design did not win the competition, but I still love the freshness and uniqueness of this design and I'm very proud of it. The objective of the entry was to attempt to create a “place” as well as a building. The idea of the snowdrop had the potential to mark out a place for Ireland in Toyko, a place to seen and a place to conduct fruitful business by creating a memorable sculptural building on a realtively small budget of only 16 million. In a city with new exciting buildings on massive budgets rising from the ground daily, each new building is shinier, curvier and more extravagant than the last, the challenge is to stand out for longer than seven seconds – I think the snowdrop achieves this!
BIRR WORKHOUSE
Birr, Co. Offaly
Project: Birr Workhouse
Client: Castlerook Ltd.
Role: Building Acquision, Design of Layouts, Historical Research, Preparation of Planning Application (never realised)
Date: 2018 – 2019
Objective: To take an existing derelict workhouse structure and redesign the layout to accommodate a dementia specific nursing home, with a public museum and café open to everyone. The proposal site also incorporated a creche facility, to encourage the mingling of the young and old. The design of this project caters to the needs of the youth and the aged in society, as well as the general public. This was an exciting project that tock over a year to design and sadly was never realised and the client has not commenced further. I had help on the project from John Dorman RIAI who did a Conservation Method Statement in 2005, when this project was to become an office facility.
Selection of Other Works
Various Locations




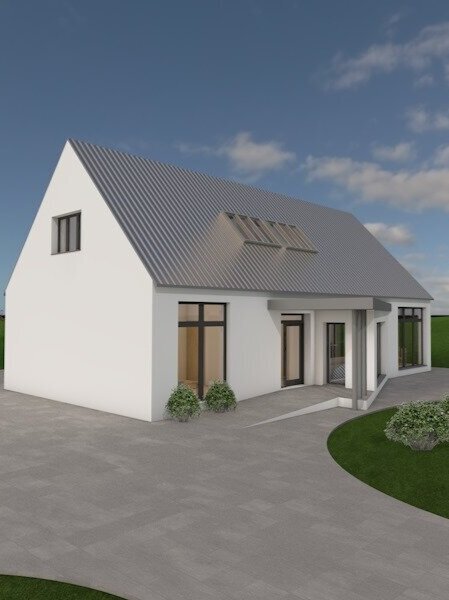

Donadea, Co. Kildare

Edenderry, Co. Offaly

Edenderry, Co. Offaly

Co. Kildare

Celbridge, Co. Kildare

Carbury, Co. Kildare
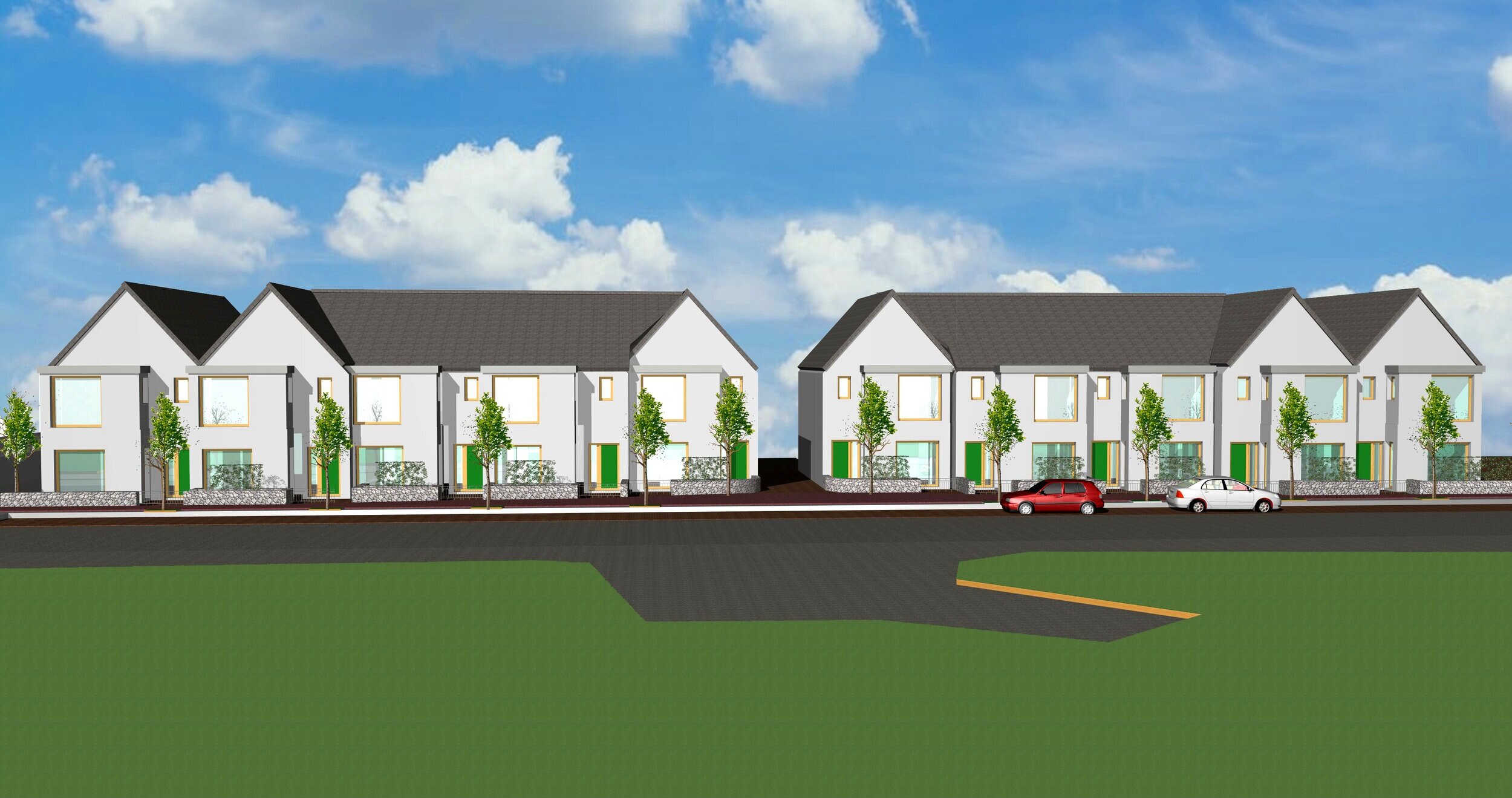
Allenwood, Co. Kildare

Northbrook Road, Dublin 6

Northbrook Rd., Dublin 6
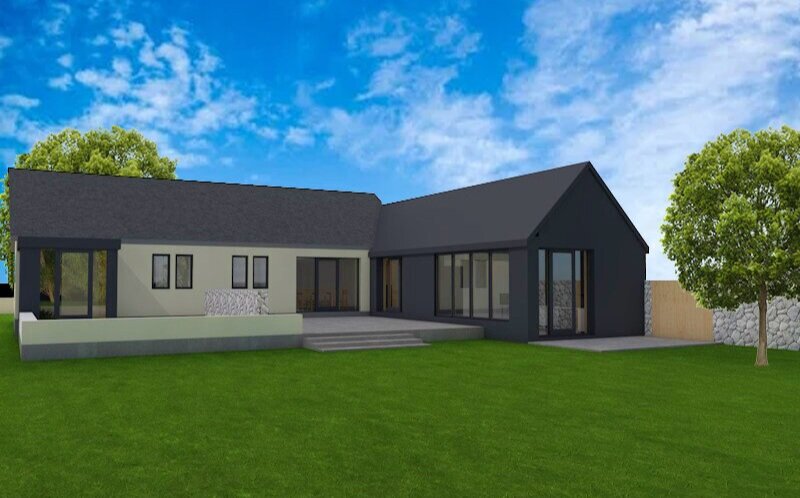
Edenderry, Co. Offaly

Edenderry, Co. Offaly

Cabra Road, North Dublin

Naas, Co. Kildare

Co. Kildare

